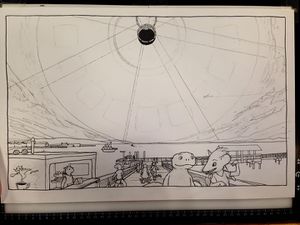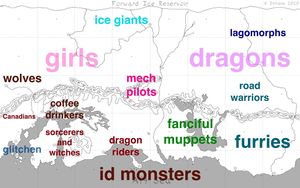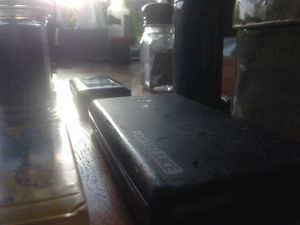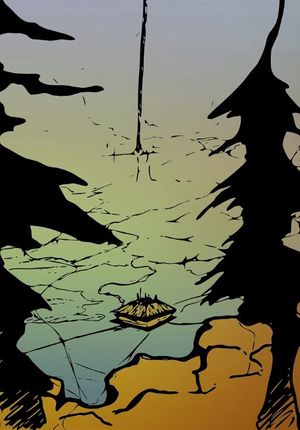Difference between revisions of "The Garden"
(→Speculation on City Structure) |
|||
| (8 intermediate revisions by the same user not shown) | |||
| Line 1: | Line 1: | ||
[[File:AftEncapIlloWIP.jpg|thumb|An illustration work in progress of the view from Fairport of the aft endcap of the Sunspot]] | [[File:AftEncapIlloWIP.jpg|thumb|An illustration work in progress of the view from Fairport of the aft endcap of the Sunspot]] | ||
| + | |||
| + | The Garden is named after Babylon 5's central corridor, which is very similar but on a much smaller scale. Originally, the concept for it was designed for the fictional version of the Sunspot for used in role playing games and comics, but over time our inworld has come to resemble it. | ||
| + | |||
| + | There are some differences between the fictional version and our inworld version. But also, the inworld version does not map to our system members' relative locations in our brain. So, it is likely we do not actually live in the Garden, but rather meet there to interact with each other. | ||
| + | |||
| + | == Development of the Fictional Space == | ||
| + | |||
| + | [[File:InworldMapFunny.jpg|thumb|A tongue in cheek labeling of our inworld map that is becoming the blueprint for the real thing.]] | ||
| + | |||
| + | == Speculation on City Structure == | ||
| + | |||
| + | Our inworld reflects our memories of the outerworld, but for the purposes of a science fiction setting, and for creating a richer inworld in the process, we've asked ourselves some questions. | ||
| + | |||
| + | === the Parameters === | ||
| + | |||
| + | In a post-scarcity society, what would cities look like? | ||
| + | |||
| + | What would be the primary purposes of the buildings? | ||
| + | |||
| + | What would the streets look like? Especially if there were for fewer personal motor vehicles and no need to commercial shipping? | ||
| + | |||
| + | What if surface cities only existed for the psychological benefit of a portion of the population who needs them? | ||
| + | |||
| + | === Aesthetics v.s. Efficiency === | ||
| + | |||
| + | [[File:NotACity.jpg|thumb|An rudimentary exercise in visualizing a city, discarded as not befitting the Sunspot]] | ||
| + | |||
| + | Certainly, cities on the Sunspot wouldn't look like a collection of consumer goods arranged like buildings, but we're starting with what we know and have on hand. | ||
| + | |||
| + | Even on the Sunspot, which is supposed to be far removed from Earth and capitalism by forgotten centuries, gridded planning still exists as an echo of the corridors under the surface. The most efficient way to divide up a rectangular space (such as the circumference area of a cylinder) is by cutting it into rectangles. | ||
| + | |||
| + | We imagine this would be deliberately broken for aesthetics and efficiency of movement. Triangles also work, too, and curves can be nice when you can work them in. But the grid will still be measurably present. | ||
| + | |||
| + | Most cities would be organically planned to contrast with the [[Below Decks]] architecture and to blend in better with the Garden, but they would still have to have regular locations to intersec with Below Decks via ramps and lifts (there are no stairs). | ||
| + | |||
| + | === Libraries and the purpose of buildings === | ||
| + | |||
| + | None of the buildings are monuments to productivity, commerce, wealth, security, or even personal vanity. | ||
| + | |||
| + | All of them are seen as community structures, built to accommodate and reflect ages and ages of long lived generations. | ||
| + | |||
| + | They'd be easily personalizable by their inhabitants if they are dwelling spaces. Or simple, open, and pleasant to be in, work in, and move through for things like libraries. | ||
| + | |||
| + | Are there community buildings besides libraries and residences? | ||
| + | |||
| + | Something like temples, perhaps. | ||
| + | |||
| + | But those might be considered a form of library. Because with the Network existing since anyone can remember, libraries are essentially storage spaces for individual works of art combined with community studio space. The'd be like a combination of library, maker space, museum, and school. | ||
| + | |||
| + | There'd be no need to separate these things, except by room, since division of labor is less important than multimedia collaboration. | ||
| + | |||
| + | === Categories of Buildings === | ||
| + | |||
| + | * Dwellings - places where people live | ||
| + | |||
| + | * Libraries - a cross between library, maker space, museum, and art collective | ||
| + | |||
| + | * Art Bazaars - (up for change and improvement) a space where all community sharable skills are practiced and displayed for anyone in need, sort of an outdoor library with less focus on long term storage and preservation | ||
| + | |||
| + | * Audiences - like an auditorium, but with a wider range of possibly media, presentation, and personal accommodations | ||
| + | |||
| + | * Council Chambers - host all municipal proceedings, essentially a dedicated Audience | ||
| + | |||
| + | * Parks - some are open spaces, many resemble gymnasiums and stadiums, but all are called parks | ||
| + | |||
| + | == Development of our Inworld Version == | ||
| + | |||
| + | [[File:OldInworldIllo.jpg|thumb|An old illustration of part of the Garden of the Sunspot that also captures the common atmosphere it has in our dreams.]] | ||
| + | |||
| + | == Our Relative Positions == | ||
| + | |||
| + | [[File:RelativeLocations.jpg|thumb|A map of the relative locations of our most prominent system members as we perceive them from our conscious mind.]] | ||
Latest revision as of 10:00, 21 March 2020
The Garden is named after Babylon 5's central corridor, which is very similar but on a much smaller scale. Originally, the concept for it was designed for the fictional version of the Sunspot for used in role playing games and comics, but over time our inworld has come to resemble it.
There are some differences between the fictional version and our inworld version. But also, the inworld version does not map to our system members' relative locations in our brain. So, it is likely we do not actually live in the Garden, but rather meet there to interact with each other.
Contents
Development of the Fictional Space
Speculation on City Structure
Our inworld reflects our memories of the outerworld, but for the purposes of a science fiction setting, and for creating a richer inworld in the process, we've asked ourselves some questions.
the Parameters
In a post-scarcity society, what would cities look like?
What would be the primary purposes of the buildings?
What would the streets look like? Especially if there were for fewer personal motor vehicles and no need to commercial shipping?
What if surface cities only existed for the psychological benefit of a portion of the population who needs them?
Aesthetics v.s. Efficiency
Certainly, cities on the Sunspot wouldn't look like a collection of consumer goods arranged like buildings, but we're starting with what we know and have on hand.
Even on the Sunspot, which is supposed to be far removed from Earth and capitalism by forgotten centuries, gridded planning still exists as an echo of the corridors under the surface. The most efficient way to divide up a rectangular space (such as the circumference area of a cylinder) is by cutting it into rectangles.
We imagine this would be deliberately broken for aesthetics and efficiency of movement. Triangles also work, too, and curves can be nice when you can work them in. But the grid will still be measurably present.
Most cities would be organically planned to contrast with the Below Decks architecture and to blend in better with the Garden, but they would still have to have regular locations to intersec with Below Decks via ramps and lifts (there are no stairs).
Libraries and the purpose of buildings
None of the buildings are monuments to productivity, commerce, wealth, security, or even personal vanity.
All of them are seen as community structures, built to accommodate and reflect ages and ages of long lived generations.
They'd be easily personalizable by their inhabitants if they are dwelling spaces. Or simple, open, and pleasant to be in, work in, and move through for things like libraries.
Are there community buildings besides libraries and residences?
Something like temples, perhaps.
But those might be considered a form of library. Because with the Network existing since anyone can remember, libraries are essentially storage spaces for individual works of art combined with community studio space. The'd be like a combination of library, maker space, museum, and school.
There'd be no need to separate these things, except by room, since division of labor is less important than multimedia collaboration.
Categories of Buildings
- Dwellings - places where people live
- Libraries - a cross between library, maker space, museum, and art collective
- Art Bazaars - (up for change and improvement) a space where all community sharable skills are practiced and displayed for anyone in need, sort of an outdoor library with less focus on long term storage and preservation
- Audiences - like an auditorium, but with a wider range of possibly media, presentation, and personal accommodations
- Council Chambers - host all municipal proceedings, essentially a dedicated Audience
- Parks - some are open spaces, many resemble gymnasiums and stadiums, but all are called parks




